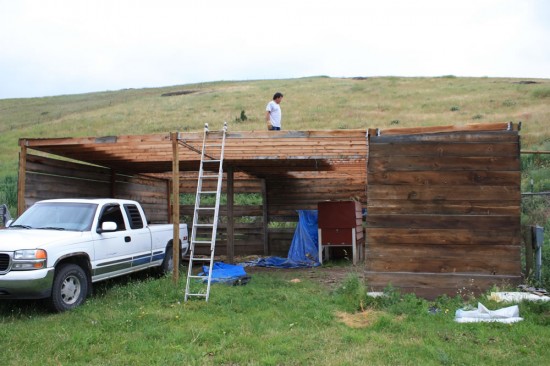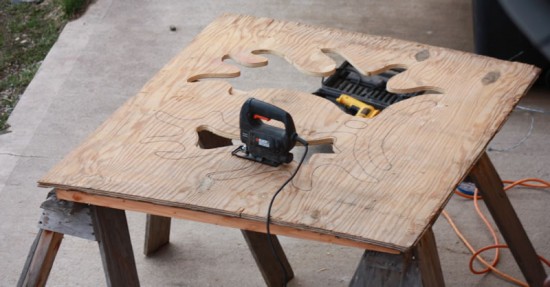I really can’t believe it. Old man winter really gave us a break this year. It’s almost thanksgiving and we don’t have any snow on the ground. We got our first snow months ago, but it didn’t stick long enough to be annoying.
We have completed v1.0 of our Epic Barn! I’m calling it v1.0 because I’m sure we’ll be doing a lot of finishing work on it before it’s really done, but it is dry enough to put hay in!
Okay, here’s the pictures:
Here’s Donald doing his famous leg hold on the barn to get the hard to reach nails:

Here’s the south wall completed, which was pretty much done completely by Donald as I was called off to do a bunch of electrical work…

Honestly, this would not have been done before winter if it weren’t for the Stanfield boys. Donald and Casey did so much on the walls, it was ridiculous.

Nora and Liana have been testing out their new shelter and, so far, are really enjoying it.

Finally, we completed the North wall!

And what’s a blog post without Mocha? (This first pic is my new dual-screen desktop image.)

Mocha has learned how to climb up and down ladders and scaffolding. If we leave a ladder leaned up against a pole, she’ll climb up and walk around on the rafters. I still have no idea how she got up the scaffolding…

We have started filling up our new barn with hay for the horses. Here is what two tons of hay looks like in our epic barn:

(You can see the horses on the far right of this pic. And since we were going to be stacking hay all the way up to the horses, we built a little wall to keep the nosy out of the hay stack.)
Here is 4 more tons of hay that has since been re-stacked in our barn and you can see the wall we built on the right side of the pic:

Before I sign off, I’d like to make a thank you list of all the people who helped us build this epic barn:
Buzz and Connie
Donald
Grampa Joe
Buddy and Carol
Charlie
David
Marcy
Geoffrey
Casey
Clayton
Bryon
Johnny
Beau
THANK YOU!
Ashton and Anna













